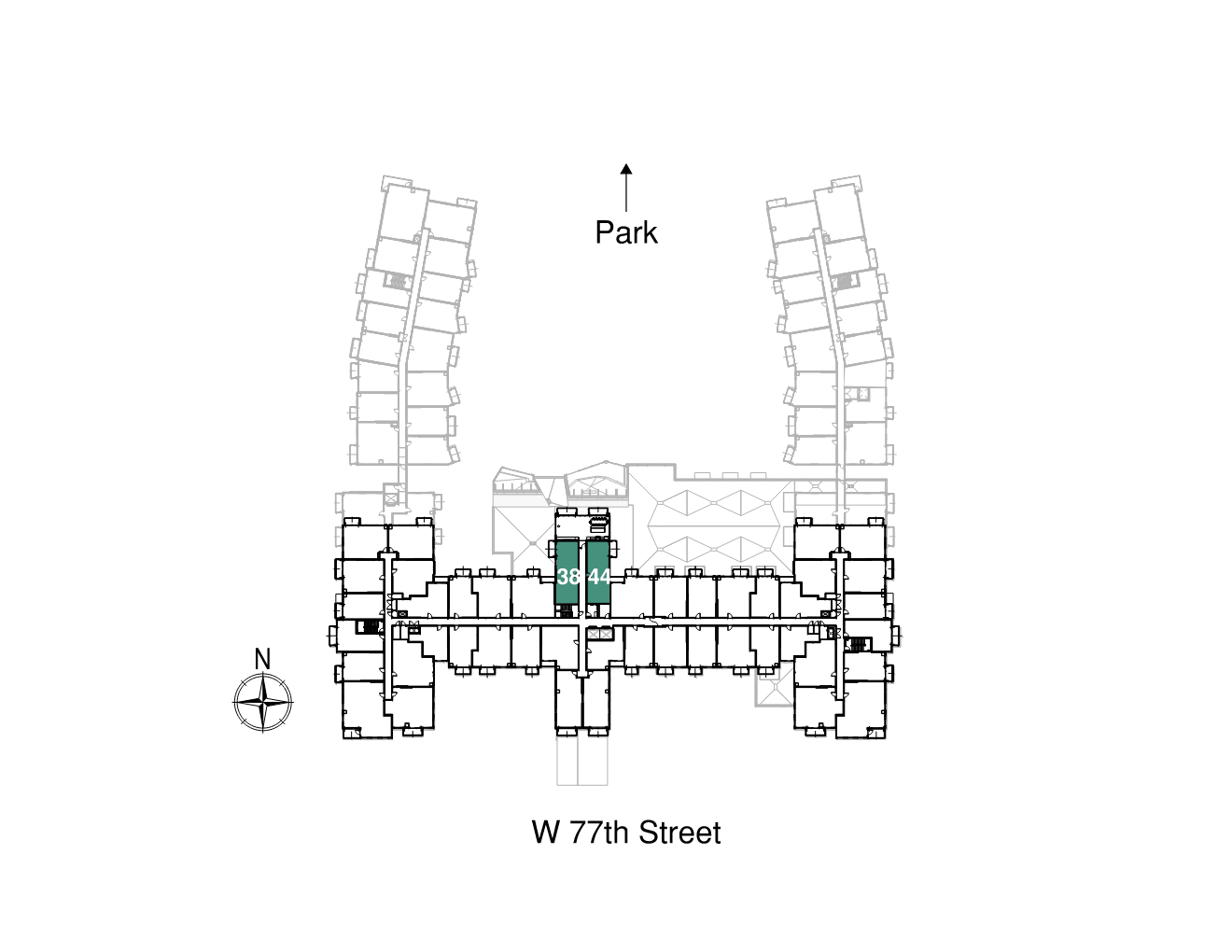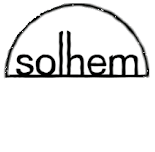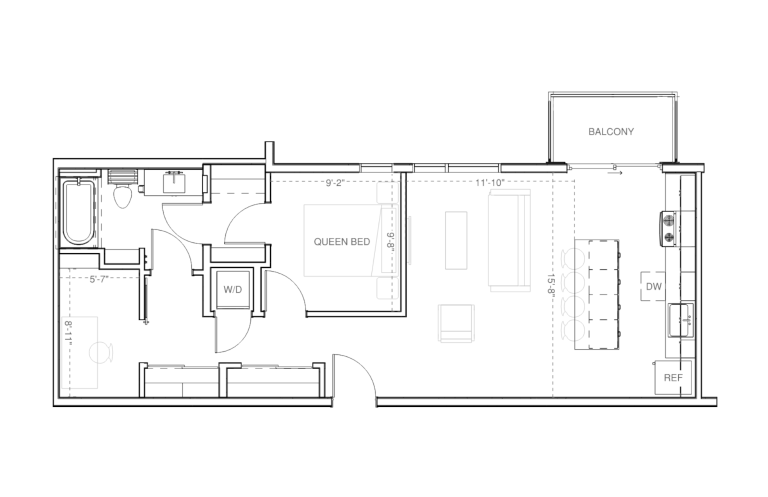Plan B5
This 773 square foot 1 bedroom + den, 1 bathroom layout features a marbled quartz kitchen island, double sink vanity, tile tub surround, spacious walk-in closet, floor to ceiling windows and a private balcony. Create an application login to see current availability, lease options, and pricing.
Location:

Features:
1 bedroom + den
1 bath
Total Interior Sq Ft: 773
Total Livable Sq Ft*: 826
*Balcony size may vary




