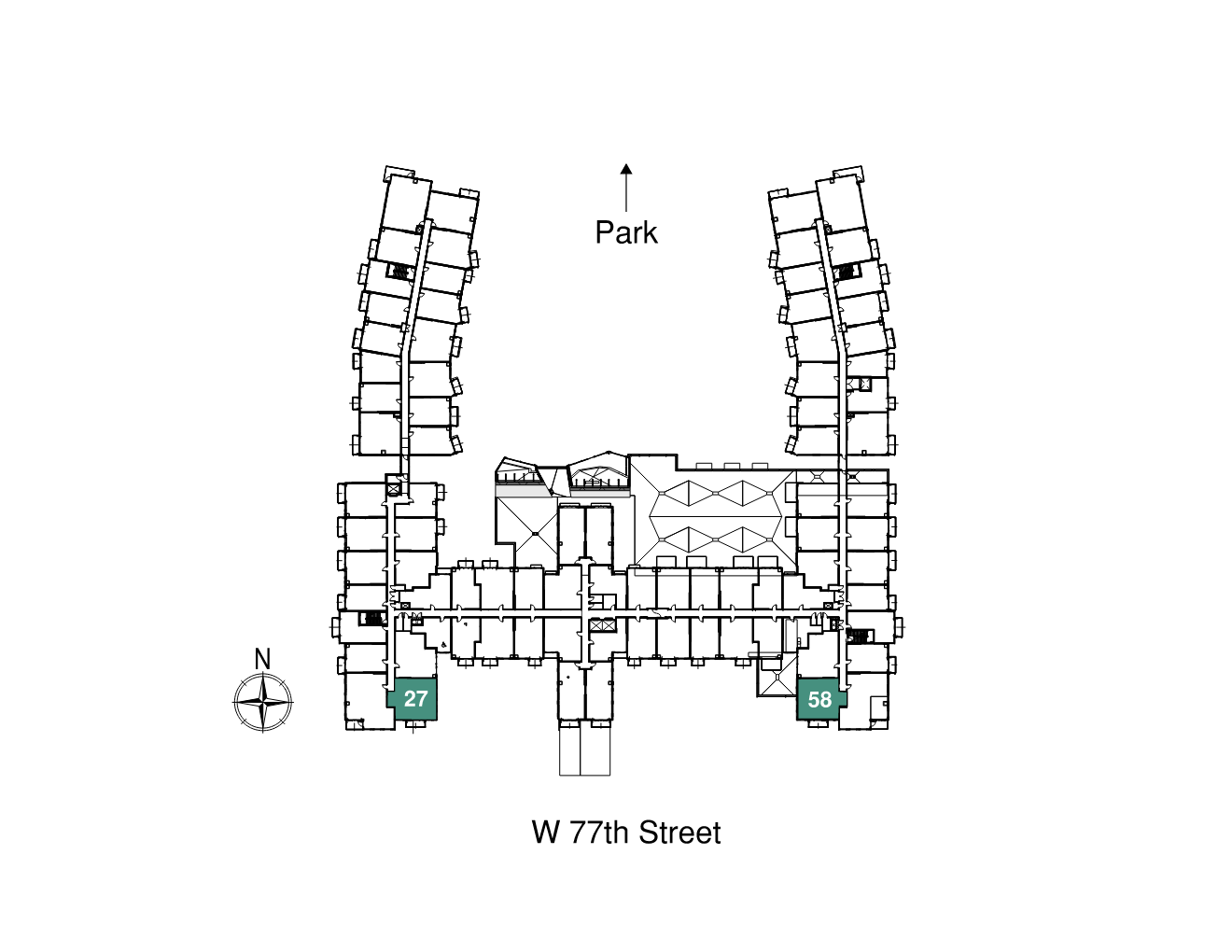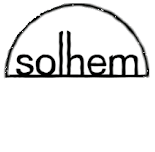Plan D3
This south-facing 917 square foot 2 bedroom, 2 bathroom layout features a marbled quartz kitchen island, gas range, french door refrigerator, 2 walk-in closets, floor to ceiling windows and a private balcony. Create an application login to see current availability, lease options, and pricing.
Location:

Features:
2 bedrooms
2 bath
Total Interior Sq Ft: 917
Total Livable Sq Ft: 979




